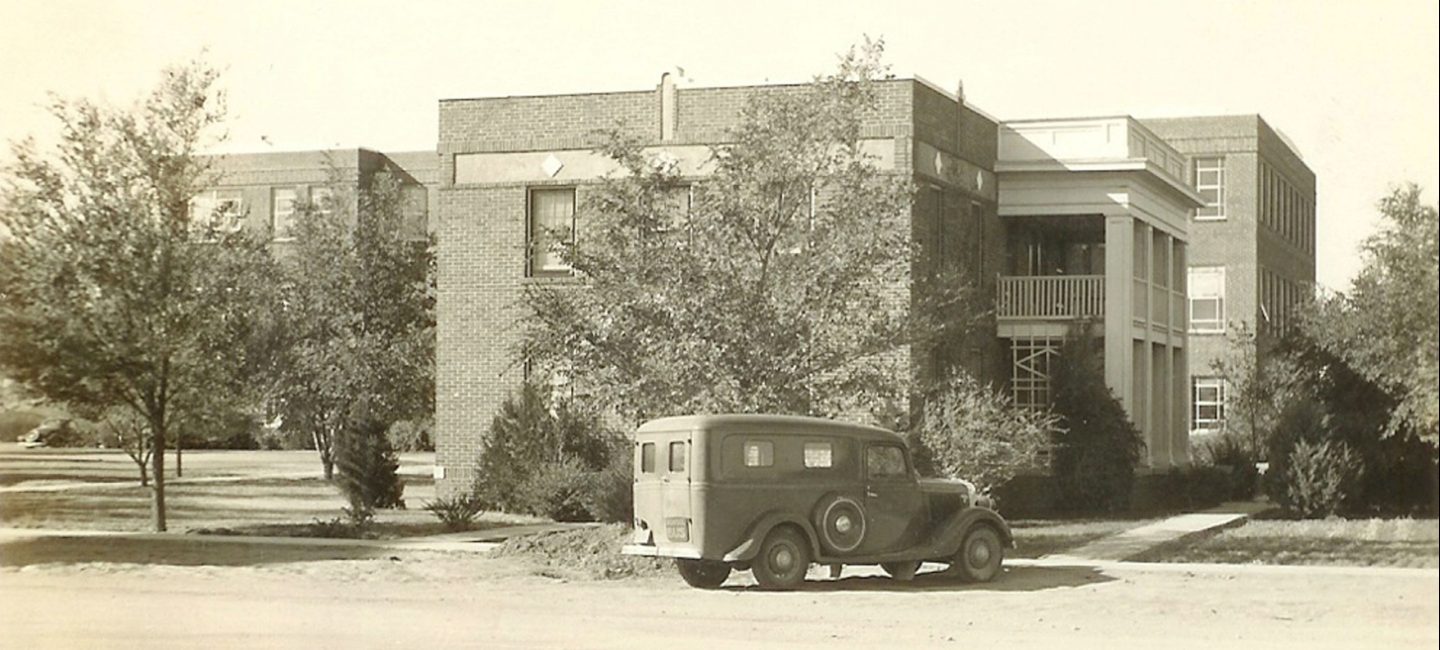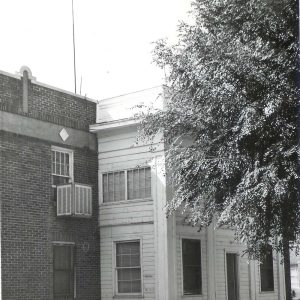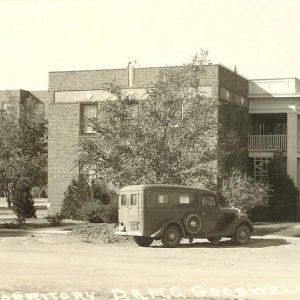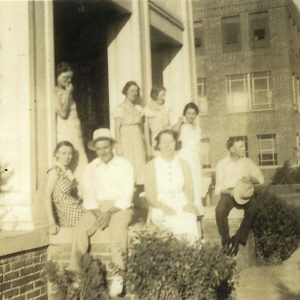Anna Jarvis Hall

This two-story building, originally called the “Girls’ Dorm,” was planned during World War I, but was not built until 1922. The building became known as Anna Jarvis Hall in July 1924 when the students living there decided to name their dormitory after the Philadelphia, Pennsylvania, woman who founded “Mother’s Day.”
Dormitory rooms were very small, causing residents to keep their storage trunks in the hallways. Not long after the building opened, it was remodeled by taking out walls between rooms, making rooms twice the size of the originals. The building had a single shower room with two shower stalls and one sink; there was no hot water. The showers often did not work, so residents took “sponge baths” instead. Each room had a chamber pot, called a “White Owl,” which residents emptied each morning in a facility west of the dormitory. Male students lined up along the pathway every morning to view the spectacle and to tease the women about this necessary daily “journey.”
Pot bellied stoves in rooms on the north side of the building hopefully radiated enough heat to warm the rooms on the south side of the building. As a result, many of the north rooms had severely scorched and blackened walls. Because of the risks of this form of heating, Panhandle Agricultural Institute (PAI) President Albert W. Fanning requested funding in the amount of $12,000 to improve the heating plant of campus so that this “very great danger of fire” and possible catastrophe would be avoided. In 1924, the institution installed a heating system to heat the entire building.
Beginning in 1935, the hall saw frequent remodeling attempts, and for good reason. The dust storms of the “Dirty Thirties” greatly impacted the integrity of the structure. For example, history instructor Helen Muller gathered in one day enough dirt from the hallway of the building to replant one of her African violets in 1937. One year later, the ceiling in a stairwell collapsed with the weight of dust which had accumulated there from the “rollers” that swept through the Oklahoma Panhandle. In 1943, the campus infirmary moved to the building, and three years later, twelve apartments were fashioned from the dorm rooms. In 1956, those twelve resident apartments were converted to eight. In the 1960’s, Anna Jarvis Hall with its distinctive two-story, white-columned wood front porch closed and eventually was demolished in 1975.



