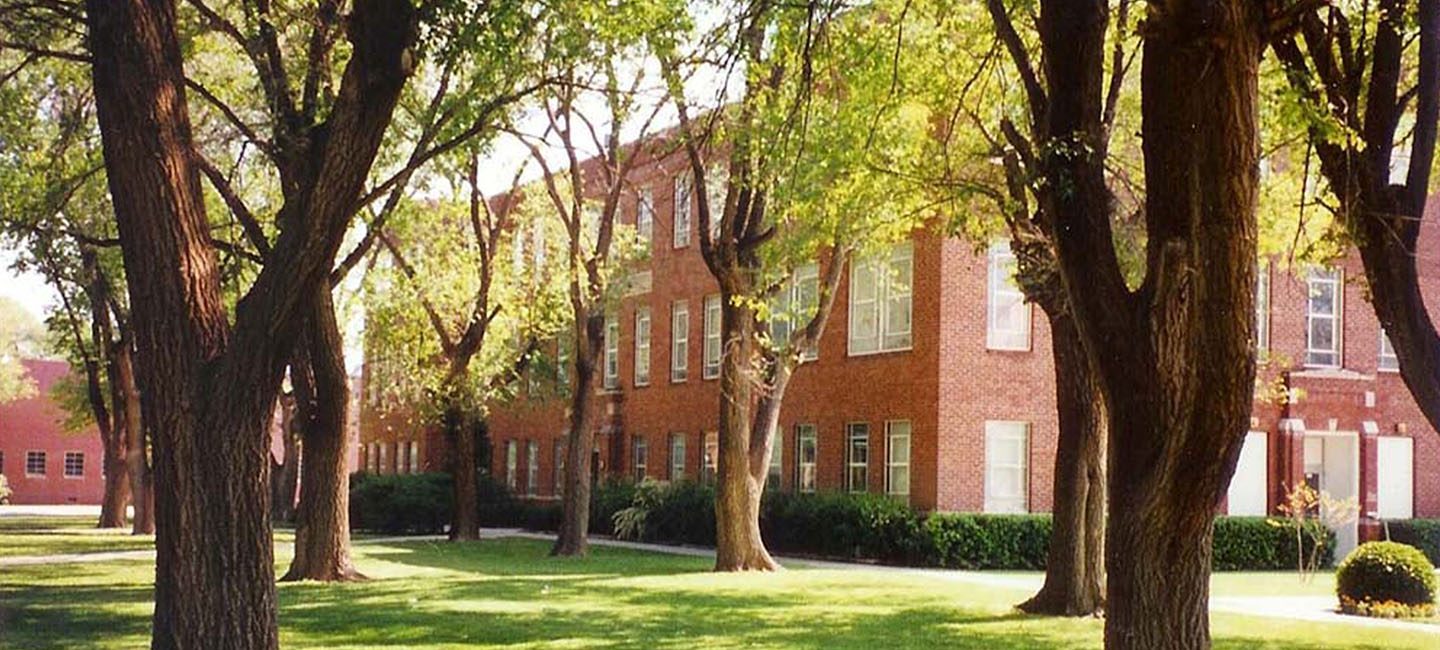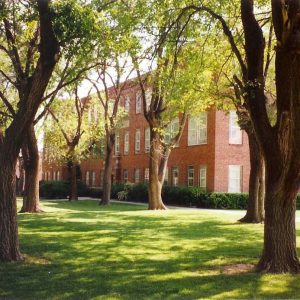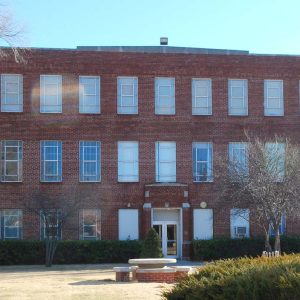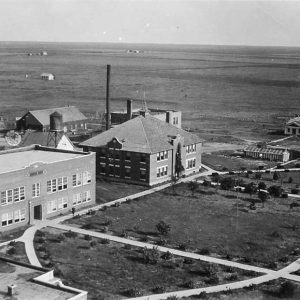Sewell-Loofbourrow

Through the years, Sewell-Loofbourrow has served as an all-purpose building for Panhandle Agricultural Institute (PAI), Panhandle Agricultural and Mechanical College (PAMC), Panhandle State College (PSC), and Oklahoma Panhandle State University (OPSU). The building received its name for the two men who worked tirelessly to establish the institution: J. R. P. Sewell, president of the First State Bank in Goodwell and the First National Bank of Texhoma in 1909, and Chad Loofbourrow, an early day Panhandle state senator.
Currently housing the university administrative offices of the president, the vice president of academic affairs and outreach, the vice president of fiscal affairs, the registrar, student services, the OPSU foundation, financial aid, personnel, assessment and institutional research, and high school and community relations, Sewell-Loofbourow has been modified often to accommodate the changing needs of the institution.
Opened in 1928, the building primarily gave the institution classroom space. For example, professors taught biology on the third floor in the 1920’s and 1930’s while the basement became a storage area. In 1932, the No Man’s Land Museum moved from Hughes-Strong to the second floor of Sewell. From 1933 to 1936, on the second floor, women had access to a day lounge containing easy chairs, tables, magazine racks, and day beds. Also, in 1933, the president’s office and the chief clerk of the registrar’s office moved to the first floor while the library occupied two rooms on the second floor. Agriculture instructors taught classes on the first floor while chemistry and physics professors taught on the third floor which also housed the experiment station laboratory. Other classes, such as English, social science, foreign language, and agronomy, were offered on the second and third floors during the 1930’s.
The basement housed the cafeteria in 1936. By 1940, a first floor bakery was added on the west side to supply over 100 loaves of bread each day for students’ meals. When the pilot light was lit for the first time, the bakery exploded, demolishing it. Repairs—and an automatic pilot light—soon followed.
In 1946, a student lounge on the second floor accommodated students until the completion of the student union building. The education department added a film laboratory in the basement in 1950. By 1965, the second floor was remodeled with another renovation project approved by the Oklahoma State Regents for Higher Education (OSHRE). PSC in 1971 borrowed federal money—$350,000—to update the interior of Sewell including a state-of-the-art Communications Center equipped with an IBM magnetic tape “selectric” typewriter and an IBM “selectric” composer. Again, in 1973, OSHRE granted $7,600 for repair and renovation in the structure. The last significant renovation in the building occurred in 1974 when the business office relocated to the west side of the first floor. Agriculture offices and classroom spaces left for the new Science and Agriculture Building in 2008, but Sewell-Loofbourrow continues to act as a valuable building on campus.


