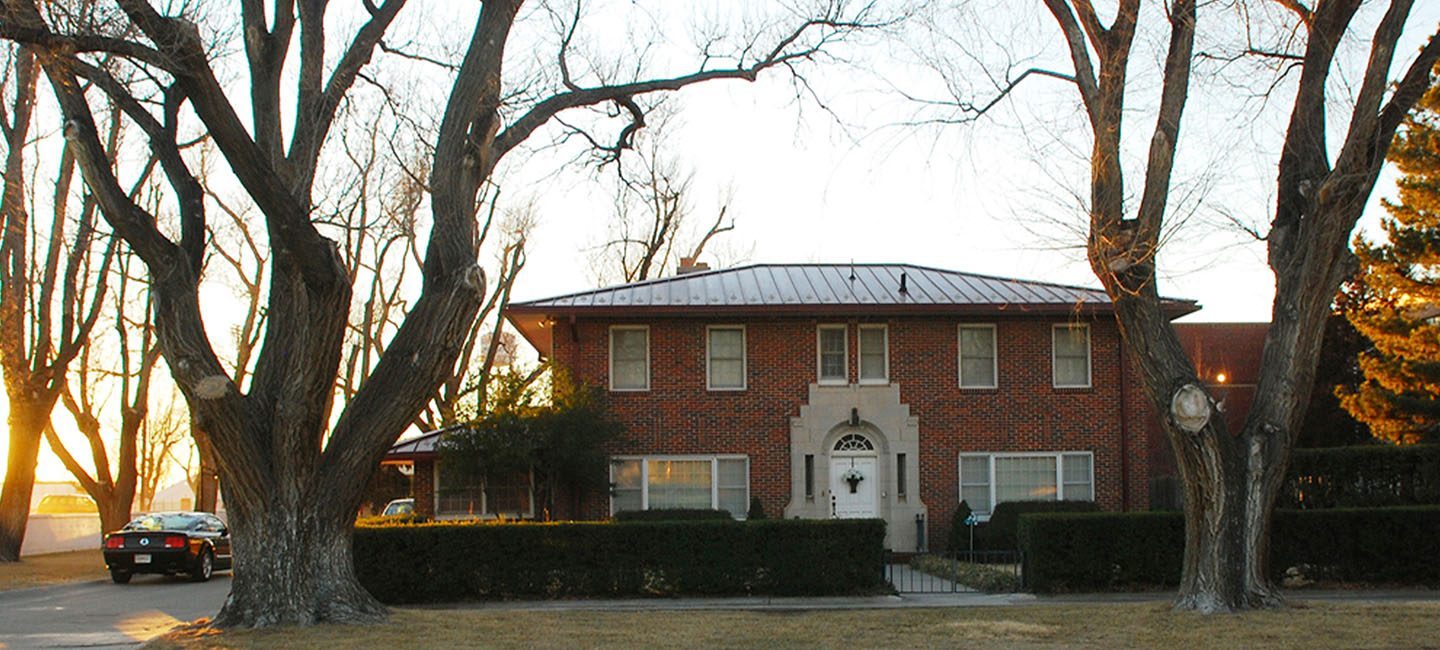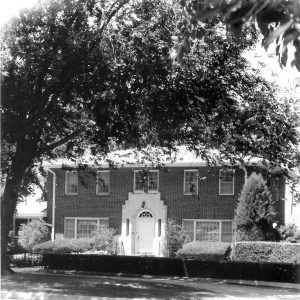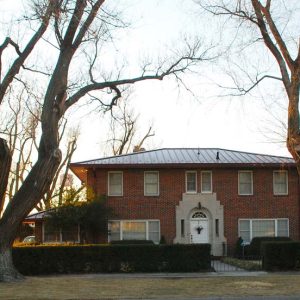Presidents’ Homes

Often referred to as the “superintendent,” Panhandle Agricultural Institute’s (PAI) first president, S. W. Black, lived with his family in a Franklin Hall apartment in 1910. In 1919, President George Coffey wrote a letter to the President of the Oklahoma Board of Agriculture, J. A. Whitehurst, for permission to purchase twelve property lots from the Perryman family upon which to build the president’s home. The cost of the land on the north side of campus amounted to $2,500. By 1920, a list of PAI property included “president’s home—frame.” That dwelling, a one-story, five-room, shotgun-shaped home, situated near the campus windmill, had a large front porch and white trim. In April 1920, a two-day wind storm blew the porch off the president’s home. When the wind blew from the north, the inhabitants of the home complained of the scent of cows and cow lots. New chicken coops built in 1924 behind the house only added to the agricultural “ambience.”
After the president’s new home was built in 1929, the home economics department used the old home for demonstrations and instruction. Then, in 1939, the building housed the campus nurse and infirmary, complete with hospital equipment and rooms for examinations and first-aid treatment. Three years later, Panhandle State Agricultural & Mechanical College (PAMC) President Marvin McKee had the one-bathroom home renovated into two apartments which faculty members rented.
The new, two-story red brick home, still used today, has a partial basement. The home features four bedrooms, three bathrooms, a living room, a dining room, a kitchen, and a study. During the 1950’s and 1960’s, visitors to campus stayed in the home. President McKee and his family remodeled the home in the late 1950’s. A small fire, sparked by an exploding bathroom light bulb during an electrical storm, caused some damage in 1971. In 1974, windows were replaced, and the kitchen received a complete overhaul with new wiring and plumbing. During the four-month-long remodeling job, Dorothy Palmer, wife of Oklahoma Panhandle State University (OPSU) President Tom Palmer, cooked for her family in a crock pot and used the basement as a kitchen/dining room, complete with wooden boxes as table, chairs, and cabinets.
Currently, the home’s backyard offers a detached two-car garage, two storage sheds, a built-in stone BBQ, and a stone patio. The shady, landscaped property provides a wide driveway and front circle drive and is a showplace for the OPSU campus.

