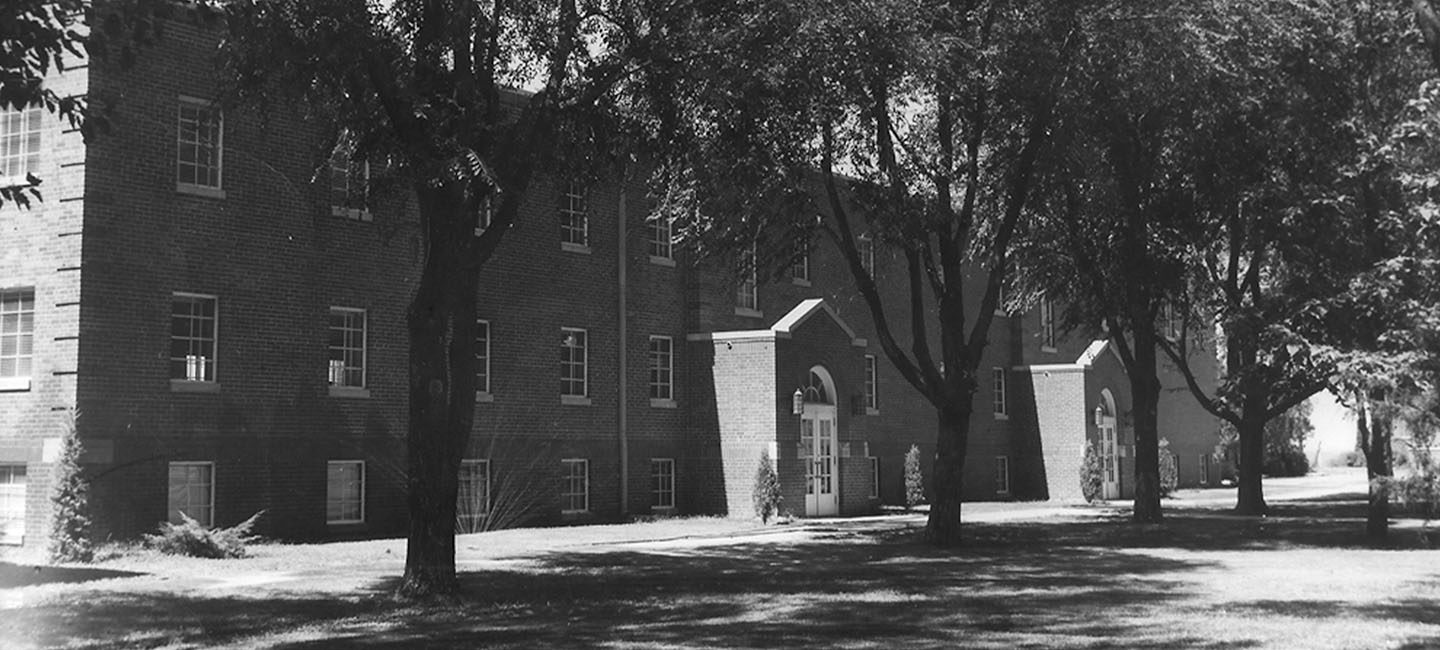Hesper Hall

The architectural firm of Sorey, Hill, and Sorey designed Hesper Hall as a 36 feet by 170 feet three-story building including a full basement floor. On May 6, 1948, the
J. B. Bolinger Company of Oklahoma City secured the bid to construct the building for $16,000. Panhandle Agricultural and Mechanical College (PAMC) had already spent $24,000 for plans and materials. Construction began June 1, 1948.
After being dedicated on October 29, 1949, Hesper Hall housed the student union and snack bar on the first floor, the dining hall and cafeteria on the second floor, and the home economics department in the fourteen rooms of the third floor. Included for the convenience of the home economics department were a clothing room with tables for twenty students, dressing and fitting rooms, three classrooms, a powder room, a nursery laboratory for children aged two to five, an observation room, a textile testing room, a living room, an office, a departmental library, and a fifteen-unit gas and electric kitchen. The second floor of Hesper Hall was remodeled in 1965 as part of State Regents’ Resolution 1156 which gave the college $16,664.40 to renovate campus.
During its service to the college community, Hesper Hall has hosted the earth science department; journalism classes; the public information office; the campus newspaper, The Collegian; a photography laboratory and classroom; the ROTC program; art; nursing; and a first-floor firing range.