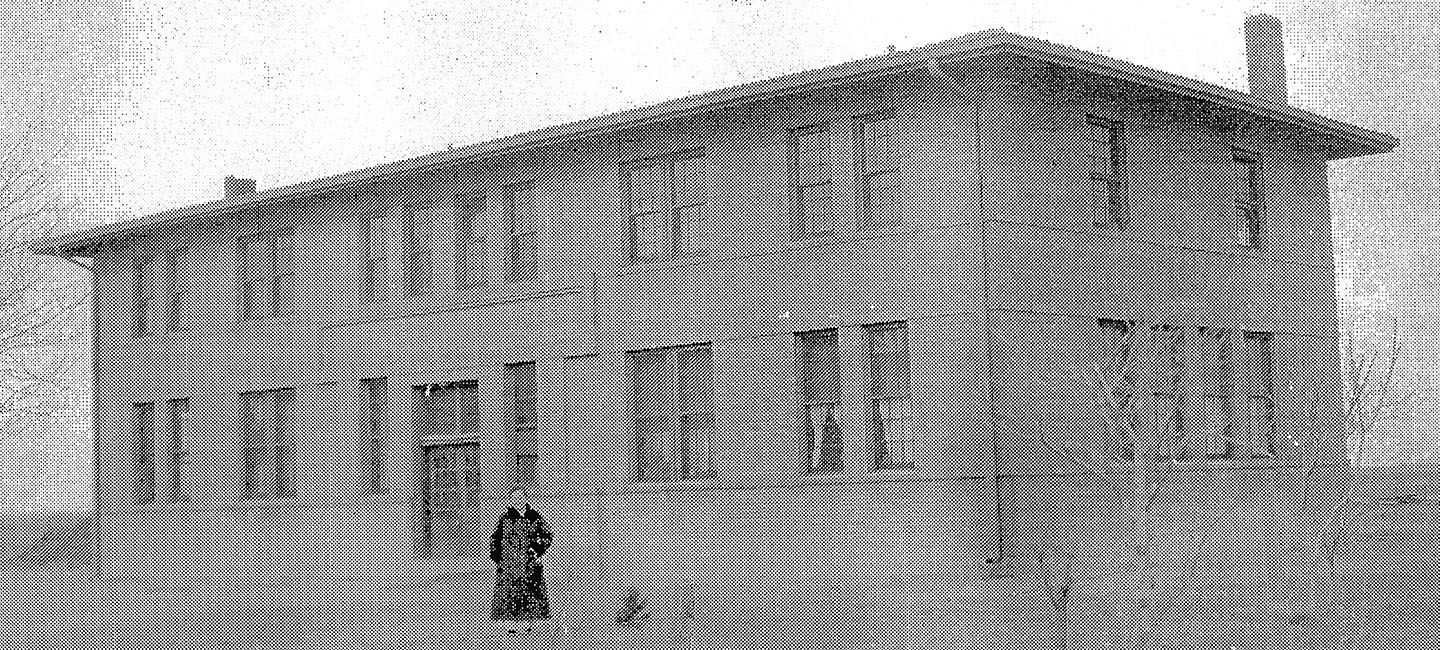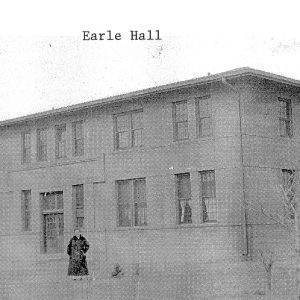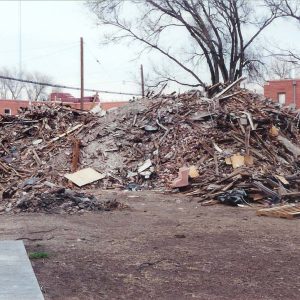Earle Hall

This building, the second dormitory built on the Panhandle Agricultural Institute (PAI) campus, originated as a women’s dormitory in December 1914. At the time, it contained an apartment for the PAI President S. W. “Daddy” Black, his wife, and two daughters; a parlor; a dining room with long tables; a kitchen; and equipment and space for the domestic science department. In the 1930’s, some faculty members lived here. Each of the 13 dormitory rooms measured 11 feet by 13 feet and had its own closet, but only 11 rooms had furnishings. All students, staff, and faculty took their meals family-style in the dining room situated on the north side of the structure. Because home economics classes, including cooking classes, were taught in a southeast, first-floor classroom, extra food was distributed to students who had little money “during the food shortage years” of the Great Depression. Most evenings, employees and students gathered around the parlor piano to sing and pass the time.
The building received the name of Earle Hall to commemorate the work that E. J. Earle did on the behalf of PAI. E.J. Earle served the State of Oklahoma as the Chair of the Committee on Agricultural Education in the early 1900’s. In that capacity, he asked that Oklahoma provide “for the establishment of a district Agricultural School of secondary grade” as part of House Bill No. 368. He worked “endless hours, made numerous trips, and spent freely of [his]…funds to further the location of the school.” Also, Mr. Earle, along with a few other generous contributors, helped pay the mortgage on Franklin Hall not long after the dormitory was constructed so that the fledging school would not have increased indebtedness.
In 1935, the State of Oklahoma appropriated money to remodel campus dormitories, including Earle Hall. Additional upgrades came as a result of members of the Women’s Faculty Club who gave funds and time to install new linoleum, a fireplace flanked by seating, new furniture, and hand-stitched peach and brown curtains. By the end of the decade, the student population had grown to 160 and had outgrown the dining hall. Therefore, a new addition measuring 85 feet by 20 feet accommodated a larger kitchen, additional dining space, and extra storage. Decorator touches included dark red and blue tile in the dining section while the kitchen sported a red concrete floor.
Earle Hall became the primary residence hall for football players in the late 1940’s and remained so through the 1980’s until Earle closed its doors. It was finally demolished a decade later.

